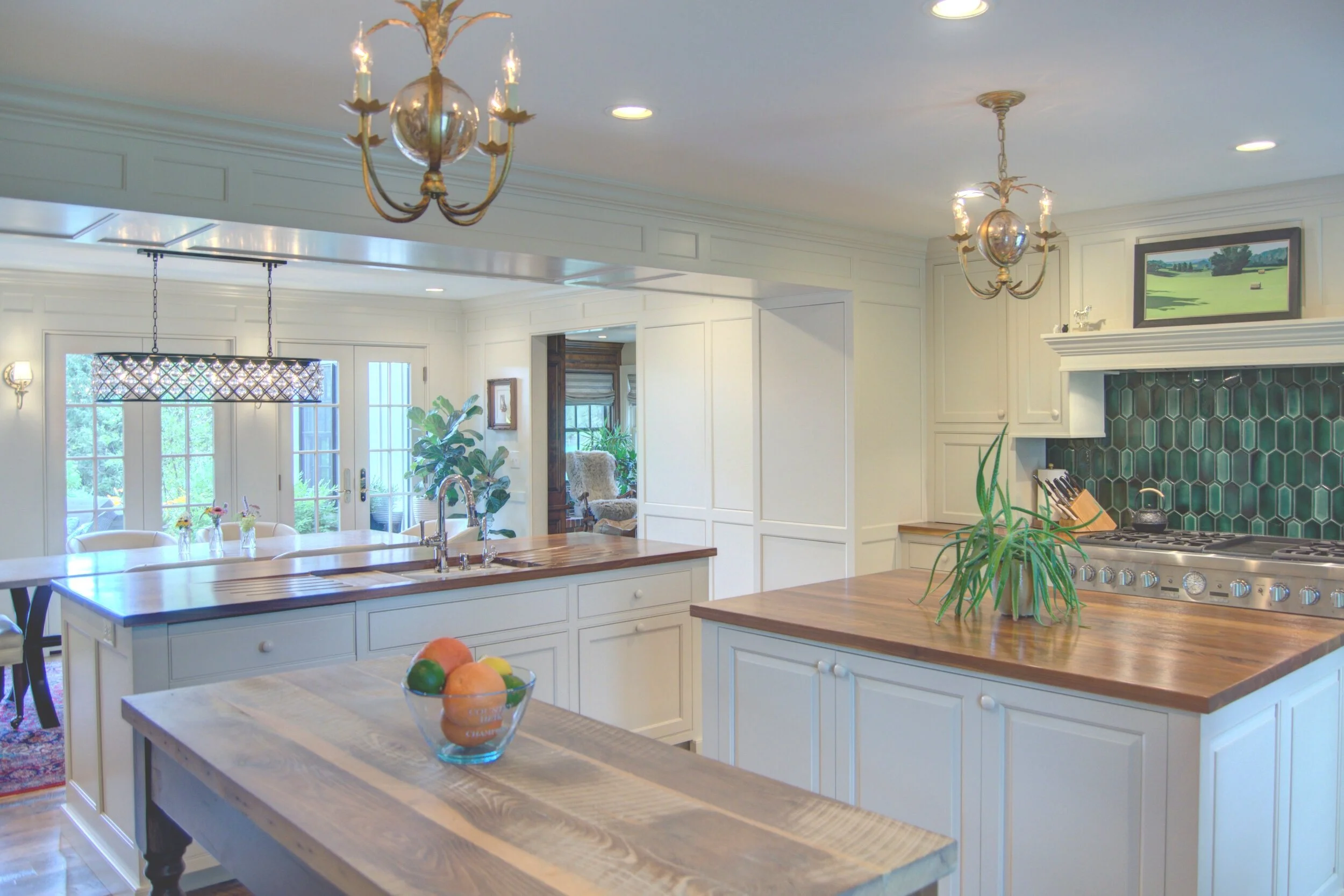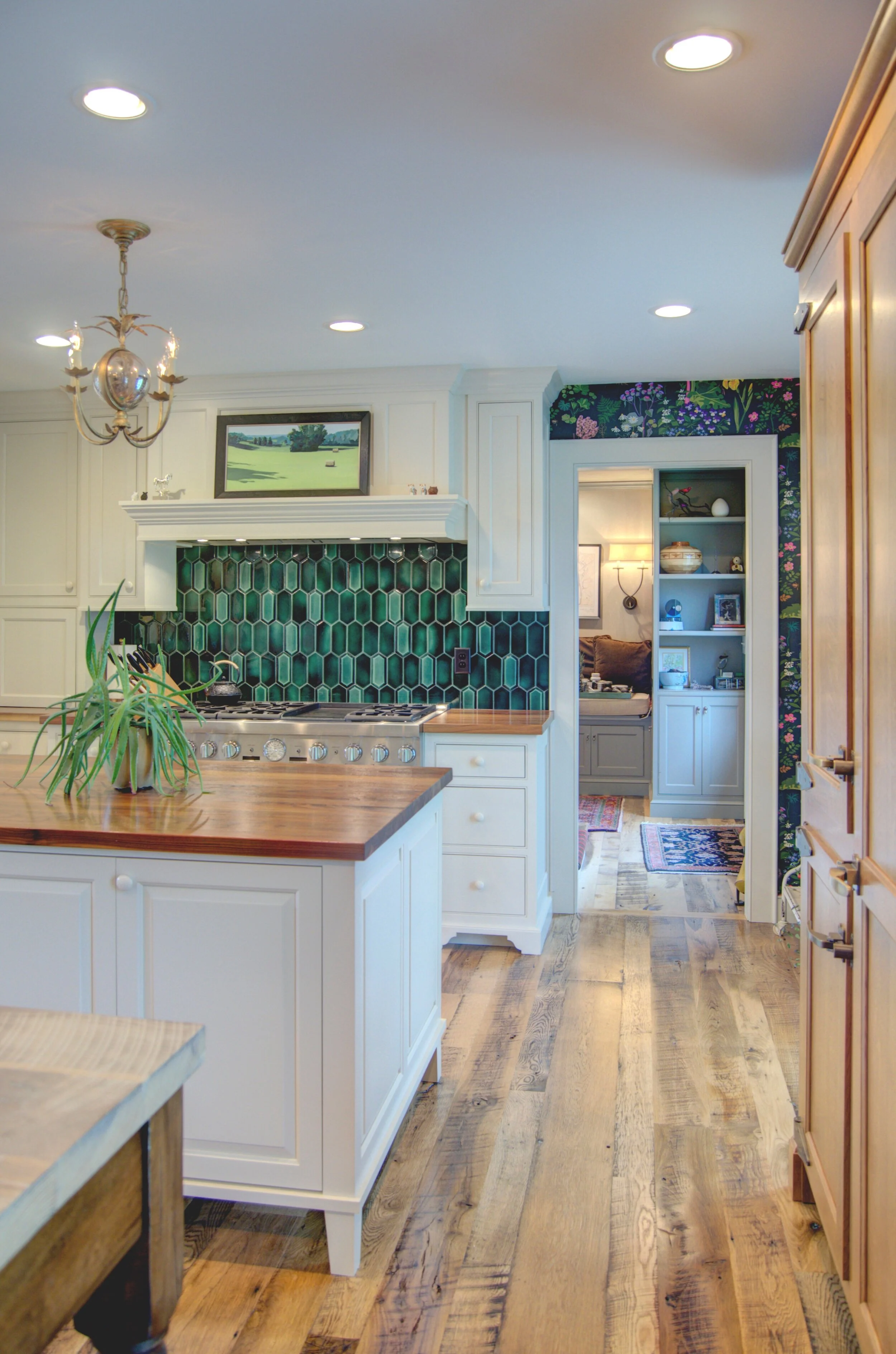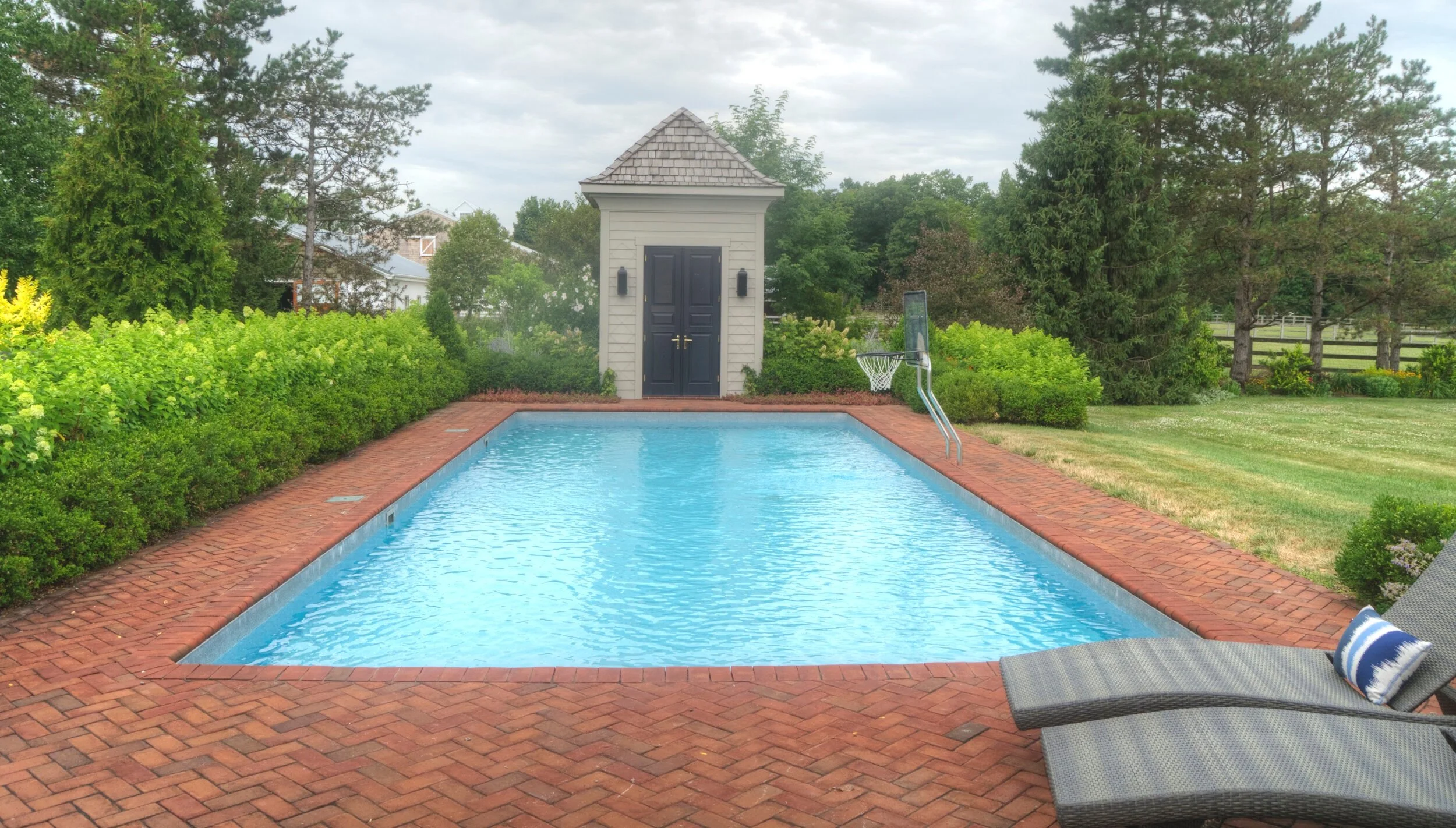McKitrick Farm
Whole House Remodel - Plain City, Ohio
The Living Spaces
This lovely project was actually completed in FOUR different phases! The most recent phase were the living spaces. This Kitchen used to be the Family Room…
…and the Dining Room was the Kitchen and Breakfast area.
A small addition off the side of the home provides a small quiet room and office space.
This house was inspired by colonial American Architecture and old English kitchens.


























